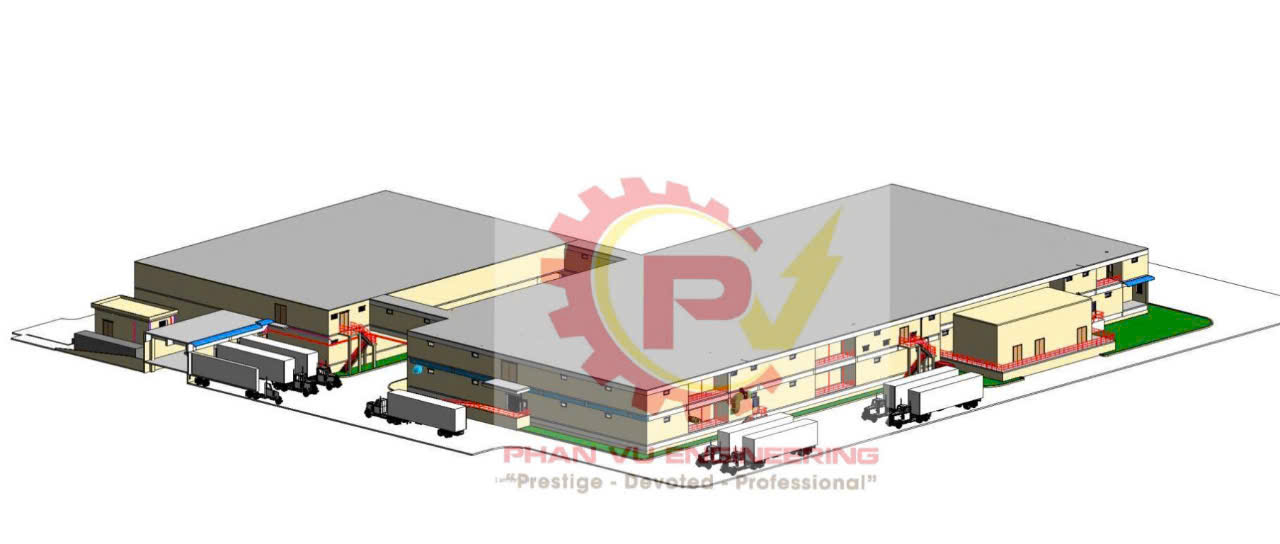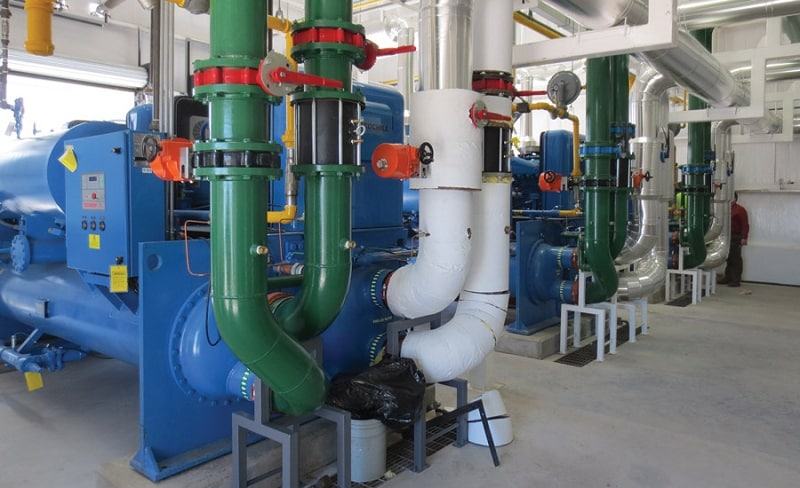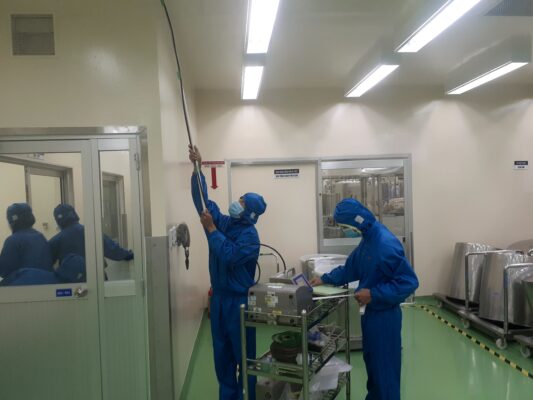
In recent years, the demand of Design – Construction – Validation for Clean Room has been increasing. Therefore, we’re “Phan Vu Engineering” shares the following information with readers about this cleanroom system: Due to the requirements of high-tech products such as computer manufacturing, chip production, circuit boards, semiconductor technology, or pharmaceutical drugs, medical equipment, operating rooms in hospitals. All these rooms require the control of temperature, humidity, air flow, dust, and contamination at an acceptable level, referred to as cleanrooms.
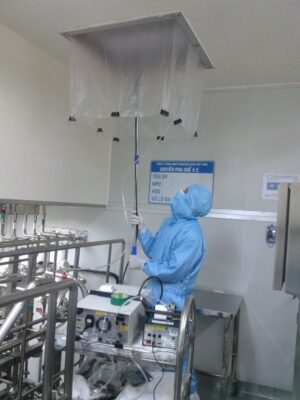
Currently, there are many international standards worldwide defining “cleanrooms” and air conditioning systems. Fields related to the concept of cleanrooms and air conditioning, such as biology, pharmaceuticals, electronics, hospitals, medicine, and many other industries.
Some standards for designing air conditioning systems for cleanrooms:
Vietnamese Standards:
- TCVN 4088 – 1985: Climatic data used in construction design.
- TCVN 5687 – 1992: Ventilation, air regulation, heating – Design standards.
- TCVN 2622 – 1995: Fire and fire prevention for houses and structures – Design standards.
ASHRAE Standards:
- 2000 – HVAC Systems and Equipment
- 1999 – HVAC Applications
- 1998 – Refrigeration
- 1997 – Fundamentals
Australian Standards:
- AS 1668 – Part 1 – 1998: The use of ventilation and air conditioning in buildings – Fire and smoke control
- AS 1668 – Part 3 – 2001: The use of ventilation and air conditioning in buildings – Smoke control systems
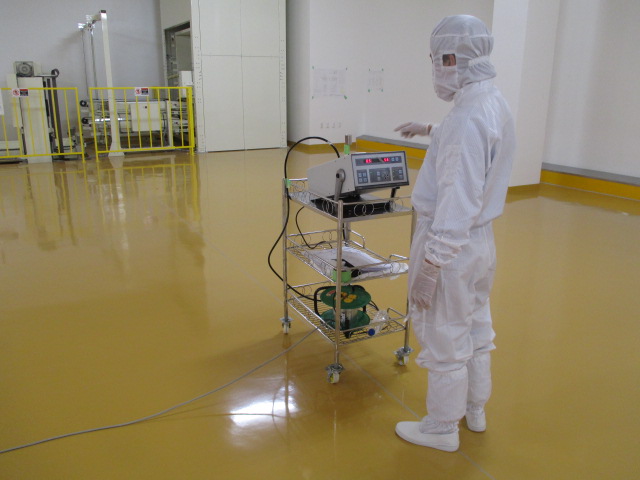
And several other standards:
- EEC cGMP 1989
- France AFNOR 1989
- German VDI 2083 1990
The air conditioning system is divided into two types:
- Central air conditioning system (Chiller – AHU) uses chilled water to cool and dehumidify the air.
- Local air conditioning system (1 condenser + 1 evaporator) uses gas to cool and dehumidify the air.
Purpose:
Used to regulate air conditions (temperature, humidity), cleanliness, and pressure suitable for each area in the hospital. Due to the special requirements of the operating room with an air conditioning system, companies installing it need to ensure the following parameters:
- Temperature: 23 ± 2 °C
- Humidity: 50 ± 5%
- Cleanliness:
- Cleanliness class 10,000: for large operating rooms
- Cleanliness class 100,000: for minor surgery rooms and clean corridors
- Create positive pressure to prevent contamination from adjacent rooms. The air handling unit (AHU) and fan coil unit (FCU) will process the air to reach the required temperature and humidity, then use high-standard air filters (H13-H14) to filter dust to achieve the required cleanliness and air exchange rate for the operating room.


